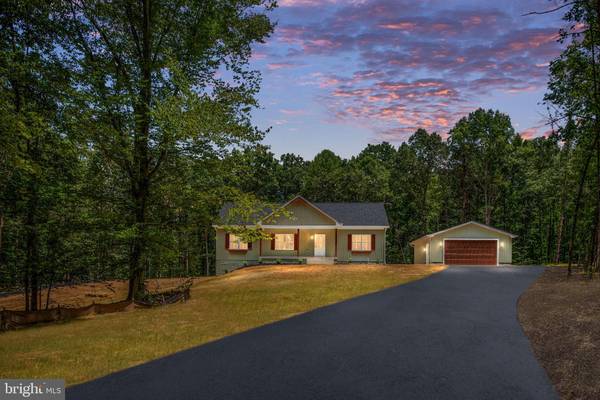
UPDATED:
Key Details
Property Type Single Family Home
Sub Type Detached
Listing Status Coming Soon
Purchase Type For Sale
Square Footage 1,500 sqft
Price per Sqft $326
Subdivision None Available
MLS Listing ID VAOR2012834
Style Ranch/Rambler
Bedrooms 3
Full Baths 2
HOA Y/N N
Abv Grd Liv Area 1,500
Available Date 2025-12-26
Annual Tax Amount $373
Tax Year 2022
Lot Size 5.956 Acres
Acres 5.96
Property Sub-Type Detached
Source BRIGHT
Property Description
Still early in the process—buyers will have the opportunity to make many of their own selections and personalize the home to their taste.
Enjoy peaceful acreage, thoughtful design, and the high-end detail Back Road Builders is known for. Final price and features may vary based on buyer selections and upgrades. Contact listing agent for details, floor plan, and builder package.
Location
State VA
County Orange
Zoning A
Rooms
Basement Poured Concrete
Main Level Bedrooms 3
Interior
Interior Features Bathroom - Soaking Tub, Bathroom - Tub Shower, Bathroom - Walk-In Shower, Bathroom - Stall Shower, Combination Kitchen/Dining, Combination Dining/Living, Combination Kitchen/Living, Entry Level Bedroom, Family Room Off Kitchen, Floor Plan - Open, Kitchen - Gourmet, Kitchen - Island, Kitchen - Table Space, Primary Bath(s), Recessed Lighting, Upgraded Countertops, Walk-in Closet(s)
Hot Water Electric
Heating Forced Air
Cooling Central A/C
Fireplaces Number 1
Fireplaces Type Gas/Propane
Fireplace Y
Heat Source Electric
Laundry Hookup
Exterior
Exterior Feature Deck(s), Porch(es)
Parking Features Garage - Front Entry
Garage Spaces 6.0
Water Access N
View Trees/Woods
Roof Type Architectural Shingle
Street Surface Gravel
Accessibility None
Porch Deck(s), Porch(es)
Road Frontage Road Maintenance Agreement, Private
Total Parking Spaces 6
Garage Y
Building
Lot Description Trees/Wooded
Story 1
Foundation Slab
Above Ground Finished SqFt 1500
Sewer Septic Exists
Water None
Architectural Style Ranch/Rambler
Level or Stories 1
Additional Building Above Grade
Structure Type 9'+ Ceilings,Vaulted Ceilings,Dry Wall
New Construction Y
Schools
School District Orange County Public Schools
Others
Senior Community No
Tax ID 0330000000048D
Ownership Fee Simple
SqFt Source 1500
Acceptable Financing Cash, Conventional, Farm Credit Service, FHA, Rural Development, USDA, VA, VHDA
Listing Terms Cash, Conventional, Farm Credit Service, FHA, Rural Development, USDA, VA, VHDA
Financing Cash,Conventional,Farm Credit Service,FHA,Rural Development,USDA,VA,VHDA
Special Listing Condition Standard

Get More Information




