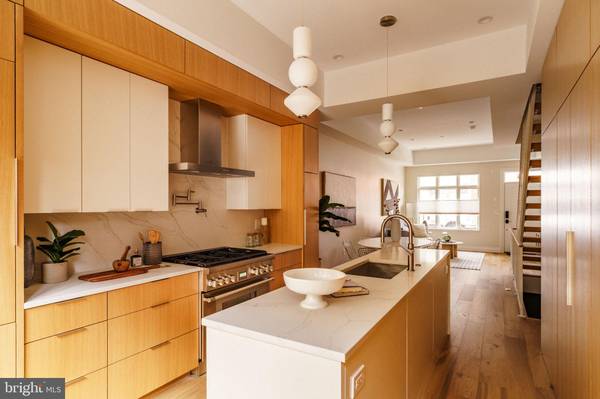
UPDATED:
Key Details
Property Type Townhouse
Sub Type End of Row/Townhouse
Listing Status Coming Soon
Purchase Type For Sale
Square Footage 2,600 sqft
Price per Sqft $625
Subdivision Fitler Square
MLS Listing ID PAPH2549866
Style Straight Thru
Bedrooms 4
Full Baths 4
Half Baths 1
HOA Y/N N
Abv Grd Liv Area 2,600
Year Built 2024
Available Date 2026-03-31
Annual Tax Amount $3,615
Tax Year 2025
Lot Size 960 Sqft
Acres 0.02
Lot Dimensions 16.00 x 60.00
Property Sub-Type End of Row/Townhouse
Source BRIGHT
Property Description
A rare opportunity to own ground-up new construction in the heart of Fitler Square, within the highly coveted Albert M. Greenfield School catchment and tucked along one of Rittenhouse's most prestigious blocks, Naudain Street. Designed by LTD Design, this 4-bedroom, 4.5-bath luxury residence offers DEEDED PARKING and approximately 2,600 square feet of impeccably crafted living space, seamlessly blending modern design with timeless sophistication.
The main level features an open, light-filled floor plan with wide-plank white oak floors and an elegant living area that flows directly into the dining space and chef's kitchen. Designed for both style and function, the kitchen is finished with custom two-tone cabinetry, veined quartz countertops and backsplash, Thermador appliances, and an oversized waterfall island. Glass doors open to the private backyard, creating a natural extension of the living space—ideal for outdoor dining and entertaining.
The second floor offers two spacious bedrooms, a full bath, and a conveniently located laundry room. The third floor is dedicated to the primary suite—a tranquil retreat with a grand custom walk-through closet and a spa-like bath featuring dual vanities, heated floors, a freestanding soaking tub, a frameless glass shower with rain head and body sprays, and a Neorest bidet toilet.
The fourth level encompasses a full-floor flex space with a full bath and wet bar—perfect for a home office, guest suite, or den—along with access to a two-level roof deck. A double sliding patio door opens to the lower deck, outfitted with stone pavers and picturesque skyline views. The upper deck offers an expansive entertaining area with sweeping views of the city.
Additional highlights include dual-zone HVAC, a 1-year builder's warranty, and a 10-year tax abatement for long-term savings. Just steps from Fitler Square Park, the Schuylkill River Trail, and some of the city's best restaurants and cafés, this home delivers modern luxury and urban convenience in one of Philadelphia's most sought-after neighborhoods. Estimated delivery 3 months from the time of an executed contract. The list price includes one driveway parking space, with an additional space available for purchase.
Location
State PA
County Philadelphia
Area 19146 (19146)
Zoning RSA5
Direction North
Rooms
Basement Fully Finished
Interior
Hot Water Natural Gas
Heating Forced Air
Cooling Central A/C
Flooring Engineered Wood
Inclusions Washer, Dryer, Refrigerator
Equipment Built-In Microwave, Built-In Range, Cooktop, Dryer, Dishwasher, Disposal, Microwave, Oven - Single, Washer, Freezer, Range Hood, Refrigerator, Stove, Water Heater
Fireplace N
Appliance Built-In Microwave, Built-In Range, Cooktop, Dryer, Dishwasher, Disposal, Microwave, Oven - Single, Washer, Freezer, Range Hood, Refrigerator, Stove, Water Heater
Heat Source Natural Gas
Laundry Upper Floor
Exterior
Garage Spaces 2.0
Water Access N
View Panoramic, City
Roof Type Tile
Accessibility None
Total Parking Spaces 2
Garage N
Building
Story 4
Foundation Concrete Perimeter
Above Ground Finished SqFt 2600
Sewer Public Sewer
Water Public
Architectural Style Straight Thru
Level or Stories 4
Additional Building Above Grade, Below Grade
New Construction Y
Schools
Elementary Schools Greenfield Albert
Middle Schools Greenfield Albert
High Schools Benjamin Franklin
School District The School District Of Philadelphia
Others
Senior Community No
Tax ID NO TAX RECORD
Ownership Fee Simple
SqFt Source 2600
Acceptable Financing Cash, Conventional, FHA, VA
Listing Terms Cash, Conventional, FHA, VA
Financing Cash,Conventional,FHA,VA
Special Listing Condition Standard

Get More Information




