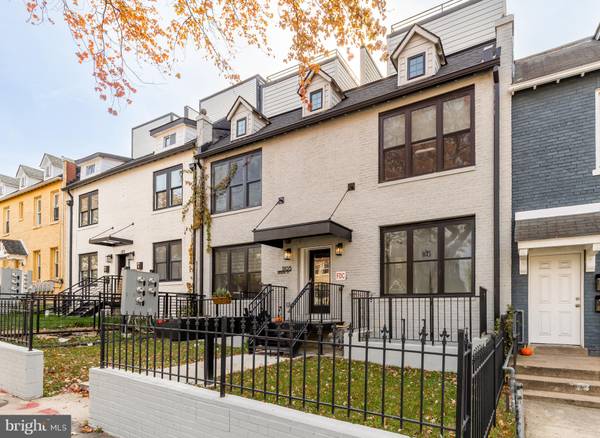
Open House
Sat Nov 15, 1:00pm - 3:00pm
UPDATED:
Key Details
Property Type Condo
Sub Type Condo/Co-op
Listing Status Active
Purchase Type For Sale
Square Footage 1,068 sqft
Price per Sqft $500
Subdivision Trinidad
MLS Listing ID DCDC2231230
Style Contemporary
Bedrooms 2
Full Baths 2
Condo Fees $300/mo
HOA Y/N N
Abv Grd Liv Area 1,068
Year Built 1931
Annual Tax Amount $3,926
Tax Year 2025
Property Sub-Type Condo/Co-op
Source BRIGHT
Property Description
Step inside to find open-concept living with high ceilings, oversized windows, and beautiful wood flooring throughout. The chef's kitchen features sleek quartz waterfall countertops, stainless steel appliances, soft-close cabinetry, and a large 4-seater island. Spacious adjacent living and dining spaces are perfect entertaining or casual nights in.
On the lower level, each bedroom is serene, spacious and filled with natural light, offering customized closets and well-appointed bathrooms. Start and end your day in the spa-like primary bath which includes beautiful marble tile, a double-sink vanity, walk-in shower, and a soaking tub. Comfortably host family or guests in the second bedroom, or use it as an office or fitness space with an adjacent full hall bath.
Located on a quiet, tree-lined street in Trinidad, you'll be close to local favorites like El Presidente, Pastis, Bar Lucy, and Trader Joe's plus more at Union Market. The shared front-yard outdoor space offers a rare chance to enjoy fresh air--whether you're gardening, relaxing with neighbors, or sipping your morning coffee. Easy access to Metro, H Street Corridor, and major commuter routes. Move right into this swoon-worthy home.
Location
State DC
County Washington
Zoning RF-1
Rooms
Other Rooms Living Room, Dining Room, Primary Bedroom, Bedroom 2, Kitchen, Bathroom 2, Primary Bathroom
Interior
Interior Features Bathroom - Tub Shower, Bathroom - Soaking Tub, Bathroom - Walk-In Shower, Primary Bath(s), Combination Dining/Living, Floor Plan - Open, Kitchen - Island, Kitchen - Gourmet, Upgraded Countertops, Wood Floors, Other
Hot Water Electric
Heating Central
Cooling Central A/C
Flooring Wood, Marble
Equipment Oven/Range - Gas, Refrigerator, Dishwasher, Disposal, Water Heater
Fireplace N
Appliance Oven/Range - Gas, Refrigerator, Dishwasher, Disposal, Water Heater
Heat Source Electric
Laundry Dryer In Unit, Washer In Unit
Exterior
Fence Wrought Iron
Amenities Available Common Grounds
Water Access N
Accessibility None
Garage N
Building
Story 3
Unit Features Garden 1 - 4 Floors
Above Ground Finished SqFt 1068
Sewer Public Sewer
Water Public
Architectural Style Contemporary
Level or Stories 3
Additional Building Above Grade, Below Grade
Structure Type High
New Construction N
Schools
Elementary Schools Wheatley Education Campus
Middle Schools Wheatley Education Campus
High Schools Dunbar Senior
School District District Of Columbia Public Schools
Others
Pets Allowed Y
HOA Fee Include Common Area Maintenance,Gas,Insurance,Lawn Care Front,Reserve Funds,Sewer,Snow Removal,Water
Senior Community No
Tax ID 4058//0130
Ownership Condominium
SqFt Source 1068
Security Features Smoke Detector,Carbon Monoxide Detector(s)
Special Listing Condition Standard
Pets Allowed Cats OK, Dogs OK, Number Limit

Get More Information




