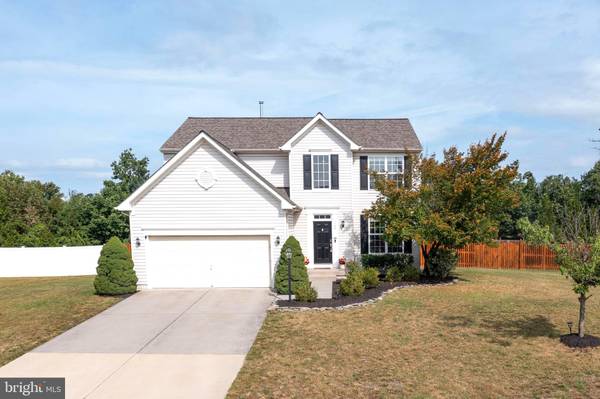UPDATED:
Key Details
Property Type Single Family Home
Sub Type Detached
Listing Status Active
Purchase Type For Sale
Square Footage 3,294 sqft
Price per Sqft $163
Subdivision Musket Ridge
MLS Listing ID VAFV2036208
Style Colonial
Bedrooms 5
Full Baths 3
Half Baths 1
HOA Fees $11/qua
HOA Y/N Y
Abv Grd Liv Area 2,248
Year Built 2009
Available Date 2025-08-15
Annual Tax Amount $2,246
Tax Year 2024
Lot Size 0.280 Acres
Acres 0.28
Property Sub-Type Detached
Source BRIGHT
Property Description
New HVAC system under warranty, new refrigerator, remodeled primary bathroom and new roof in 2021!
Location
State VA
County Frederick
Zoning RP
Direction Southeast
Rooms
Basement Fully Finished, Interior Access, Outside Entrance
Interior
Interior Features Kitchen - Island, Recessed Lighting, Pantry, Upgraded Countertops, Water Treat System, Wood Floors, Ceiling Fan(s), Combination Kitchen/Living, Formal/Separate Dining Room, Primary Bath(s)
Hot Water Natural Gas
Heating Forced Air, Central, Heat Pump - Electric BackUp
Cooling Central A/C, Ceiling Fan(s)
Flooring Carpet, Hardwood
Equipment Dishwasher, Disposal, Dryer - Electric, Dryer - Front Loading, Water Heater, Washer - Front Loading, Stove, Stainless Steel Appliances, Refrigerator, Oven - Self Cleaning, Microwave, Icemaker
Fireplace N
Window Features Energy Efficient,Insulated
Appliance Dishwasher, Disposal, Dryer - Electric, Dryer - Front Loading, Water Heater, Washer - Front Loading, Stove, Stainless Steel Appliances, Refrigerator, Oven - Self Cleaning, Microwave, Icemaker
Heat Source Natural Gas
Laundry Main Floor
Exterior
Exterior Feature Deck(s)
Parking Features Garage Door Opener, Inside Access
Garage Spaces 2.0
Fence Board, Privacy, Rear, Wood
Water Access N
Roof Type Asphalt
Street Surface Paved
Accessibility None
Porch Deck(s)
Road Frontage City/County
Attached Garage 2
Total Parking Spaces 2
Garage Y
Building
Lot Description Backs to Trees, Level
Story 2
Foundation Concrete Perimeter
Sewer Public Sewer
Water Public
Architectural Style Colonial
Level or Stories 2
Additional Building Above Grade, Below Grade
Structure Type Dry Wall,9'+ Ceilings
New Construction N
Schools
Elementary Schools Armel
Middle Schools Admiral Richard E. Byrd
High Schools Sherando
School District Frederick County Public Schools
Others
HOA Fee Include Trash,Common Area Maintenance
Senior Community No
Tax ID 75-M-4-3-100
Ownership Fee Simple
SqFt Source Assessor
Security Features Electric Alarm,Monitored,Smoke Detector
Acceptable Financing Cash, Conventional, FHA, VA, VHDA
Listing Terms Cash, Conventional, FHA, VA, VHDA
Financing Cash,Conventional,FHA,VA,VHDA
Special Listing Condition Standard




