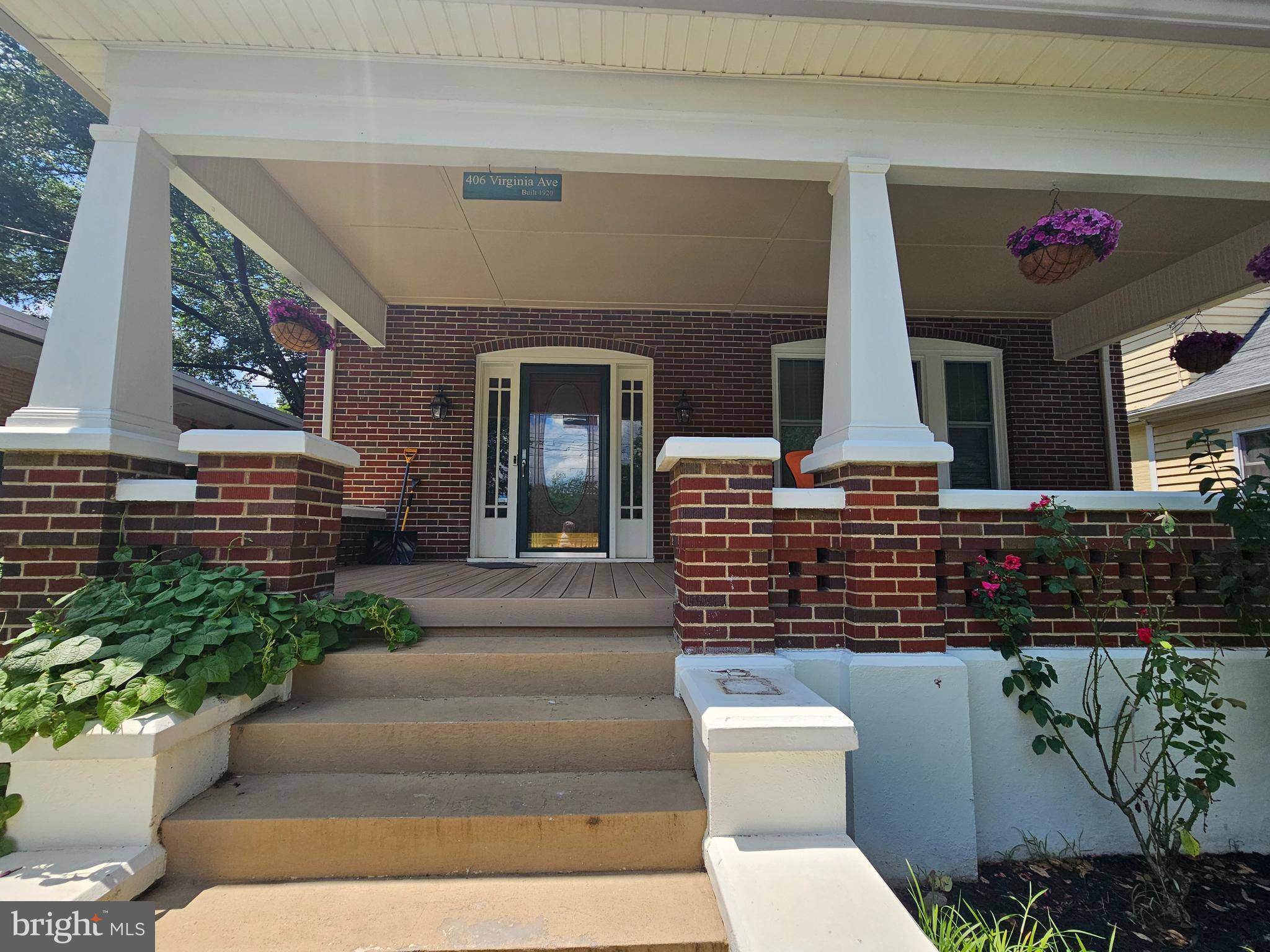UPDATED:
Key Details
Property Type Single Family Home
Sub Type Detached
Listing Status Active
Purchase Type For Rent
Square Footage 2,108 sqft
Subdivision Front Royal & Riverton Improvement Co.
MLS Listing ID VAWR2011710
Style Traditional
Bedrooms 4
Full Baths 2
HOA Y/N N
Abv Grd Liv Area 2,108
Year Built 1920
Lot Size 6,708 Sqft
Acres 0.15
Property Sub-Type Detached
Source BRIGHT
Property Description
Location
State VA
County Warren
Zoning R-3
Rooms
Other Rooms Living Room, Dining Room, Bedroom 2, Bedroom 3, Bedroom 4, Kitchen, Basement, Breakfast Room, Bedroom 1, Laundry, Bonus Room
Basement Full
Interior
Interior Features Additional Stairway, Attic, Breakfast Area, Built-Ins, Cedar Closet(s), Ceiling Fan(s), Floor Plan - Traditional, Formal/Separate Dining Room, Kitchen - Island, Kitchen - Table Space, Pantry, Wood Floors
Hot Water Electric
Heating Other
Cooling Central A/C
Flooring Hardwood, Vinyl, Other
Fireplaces Number 1
Fireplaces Type Brick, Fireplace - Glass Doors, Mantel(s)
Equipment Built-In Microwave, Dishwasher, Disposal, Icemaker, Oven/Range - Electric, Refrigerator, Washer/Dryer Hookups Only
Fireplace Y
Window Features Storm
Appliance Built-In Microwave, Dishwasher, Disposal, Icemaker, Oven/Range - Electric, Refrigerator, Washer/Dryer Hookups Only
Heat Source Oil
Laundry Main Floor, Hookup
Exterior
Exterior Feature Porch(es), Patio(s)
Parking Features Additional Storage Area
Garage Spaces 1.0
Fence Chain Link
Utilities Available Above Ground, Cable TV Available, Phone Available
Water Access N
Roof Type Metal
Street Surface Paved
Accessibility None
Porch Porch(es), Patio(s)
Road Frontage Boro/Township
Total Parking Spaces 1
Garage Y
Building
Lot Description Front Yard, Landscaping, Level, Rear Yard
Story 4
Foundation Block
Sewer Public Sewer
Water Public
Architectural Style Traditional
Level or Stories 4
Additional Building Above Grade
Structure Type 9'+ Ceilings,Plaster Walls
New Construction N
Schools
High Schools Skyline
School District Warren County Public Schools
Others
Pets Allowed Y
Senior Community No
Tax ID 20A5 715 3
Ownership Other
SqFt Source Assessor
Pets Allowed Case by Case Basis




