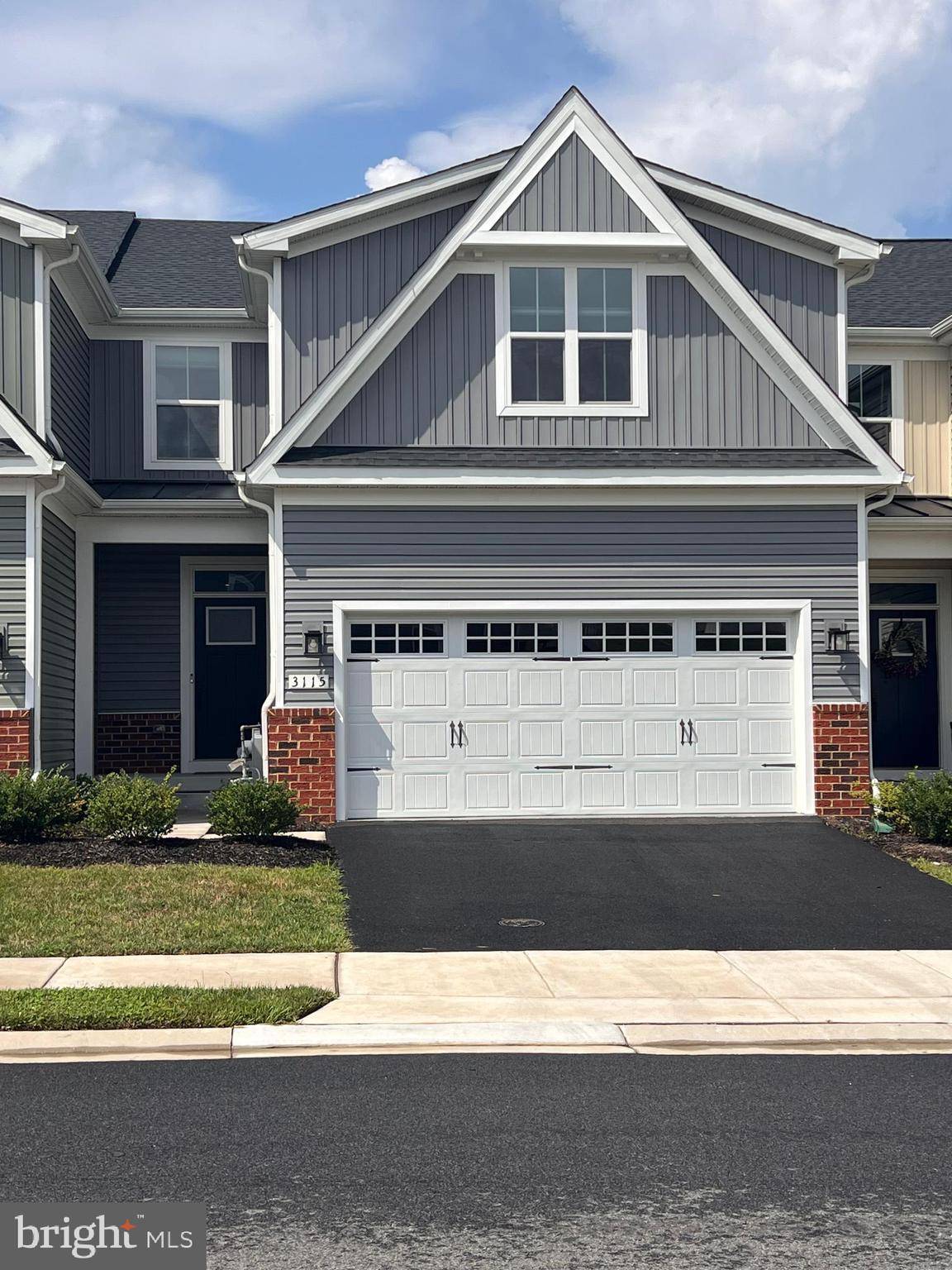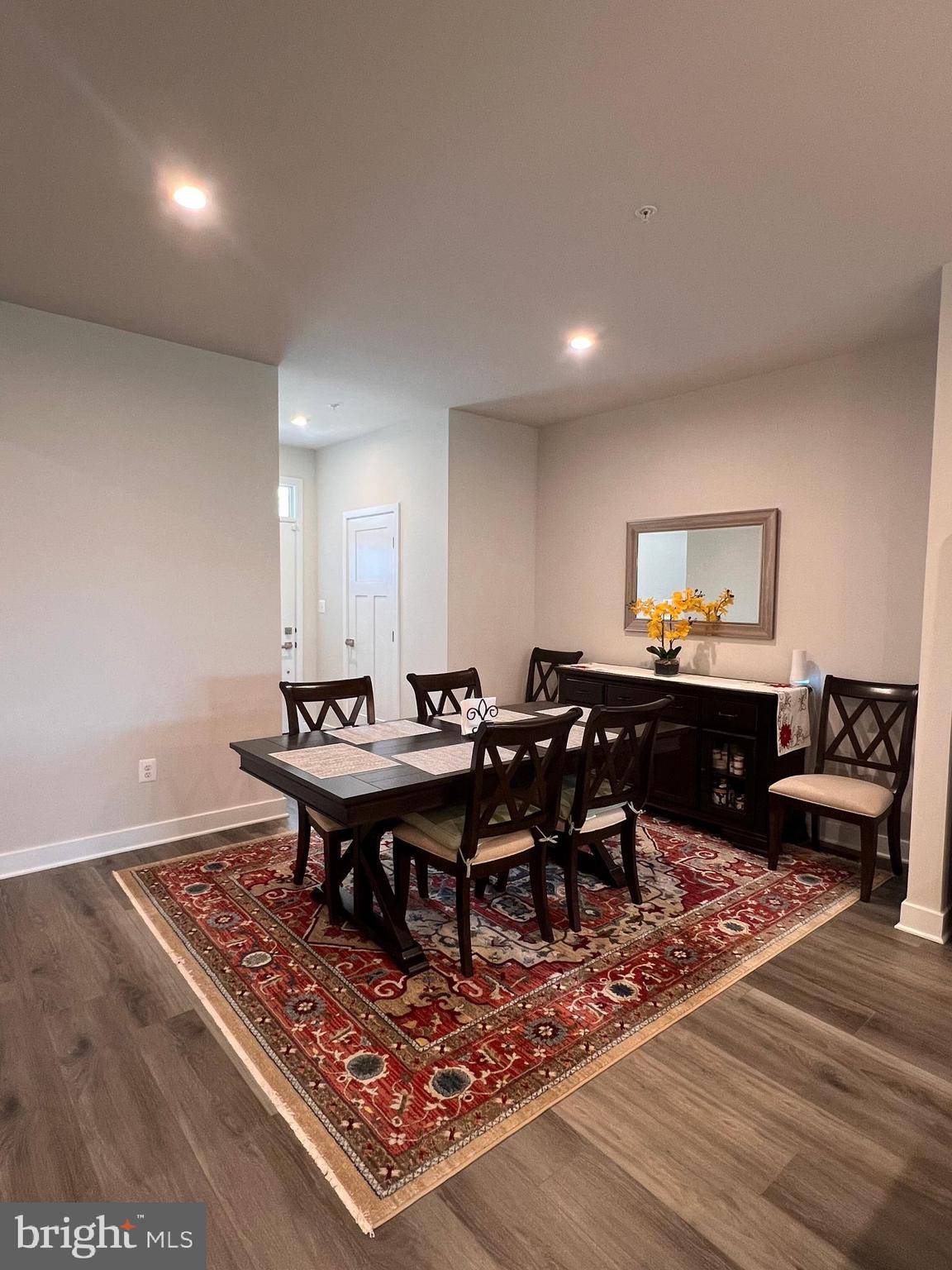UPDATED:
Key Details
Property Type Townhouse
Sub Type Interior Row/Townhouse
Listing Status Active
Purchase Type For Rent
Square Footage 3,425 sqft
Subdivision James Run Carriage Homes
MLS Listing ID MDHR2045270
Style Craftsman
Bedrooms 3
Full Baths 3
Half Baths 1
HOA Fees $13/mo
HOA Y/N Y
Abv Grd Liv Area 2,480
Year Built 2022
Lot Size 3,397 Sqft
Acres 0.08
Lot Dimensions 0.00 x 0.00
Property Sub-Type Interior Row/Townhouse
Source BRIGHT
Property Description
Step into comfort and style in this beautifully built 2022 villa, where every detail is designed for easy living and effortless charm. From the moment you walk in, you'll love the warm hardwood floors on the main level, leading you to a dreamy primary suite complete with a spa-like ensuite bath and a spacious walk-in closet that's basically begging for a shopping spree.
Need space for family or guests? We've got you covered! The finished lower level includes a full bathroom, plenty of storage, and your very own home gym with a treadmill and elliptical to keep you moving. Want a break from cardio? Challenge your friends to a match on the ping pong table—fun and fitness all in one!
Upstairs, you'll find two cozy bedrooms, another full bath, and a bonus room perfect for an office, playroom, or a comfy lounge space.
And yes—it's fully furnished! From linens and towels to pots, pans, and utensils, this home is stocked and ready. Just unpack and settle in.
Whether you're relocating, remodeling, or simply in need of a turnkey rental, this light-filled villa has all the feels of home—with none of the hassle.
Schedule your tour today—this gem won't last long!
Location
State MD
County Harford
Zoning MO
Rooms
Other Rooms Living Room, Dining Room, Primary Bedroom, Bedroom 2, Foyer, Bedroom 1, Laundry, Mud Room, Recreation Room, Storage Room, Bathroom 1, Bonus Room, Primary Bathroom, Full Bath, Half Bath
Basement Outside Entrance, Full, Heated, Sump Pump, Walkout Level
Main Level Bedrooms 1
Interior
Interior Features Bathroom - Walk-In Shower, Bathroom - Tub Shower, Central Vacuum, Combination Kitchen/Dining, Dining Area, Entry Level Bedroom, Floor Plan - Open, Kitchen - Island, Kitchen - Gourmet, Pantry, Primary Bath(s), Sprinkler System, Walk-in Closet(s), Window Treatments
Hot Water Electric
Heating Forced Air
Cooling Central A/C
Flooring Carpet, Luxury Vinyl Plank, Concrete
Inclusions Fully Furnished
Equipment Built-In Microwave, Dishwasher, Disposal, Dryer, Exhaust Fan, Icemaker, Stainless Steel Appliances, Washer, Water Heater, Oven/Range - Electric
Furnishings Yes
Fireplace N
Appliance Built-In Microwave, Dishwasher, Disposal, Dryer, Exhaust Fan, Icemaker, Stainless Steel Appliances, Washer, Water Heater, Oven/Range - Electric
Heat Source Natural Gas
Laundry Main Floor, Washer In Unit, Dryer In Unit
Exterior
Parking Features Garage - Front Entry
Garage Spaces 2.0
Utilities Available Cable TV Available, Natural Gas Available, Phone Available, Water Available
Amenities Available Club House, Common Grounds, Exercise Room, Meeting Room, Dog Park, Jog/Walk Path
Water Access N
Roof Type Shingle
Accessibility None
Attached Garage 2
Total Parking Spaces 2
Garage Y
Building
Story 3
Foundation Permanent
Sewer Public Sewer
Water Public
Architectural Style Craftsman
Level or Stories 3
Additional Building Above Grade, Below Grade
New Construction N
Schools
Elementary Schools Church Creek
Middle Schools Aberdeen
High Schools Aberdeen
School District Harford County Public Schools
Others
Pets Allowed N
HOA Fee Include Lawn Maintenance,Trash,Common Area Maintenance,Management,Snow Removal
Senior Community No
Tax ID 1301401313
Ownership Other
SqFt Source Assessor
Miscellaneous Furnished,HOA/Condo Fee,Linens/Utensils,Parking,Trash Removal
Security Features Carbon Monoxide Detector(s),Smoke Detector




