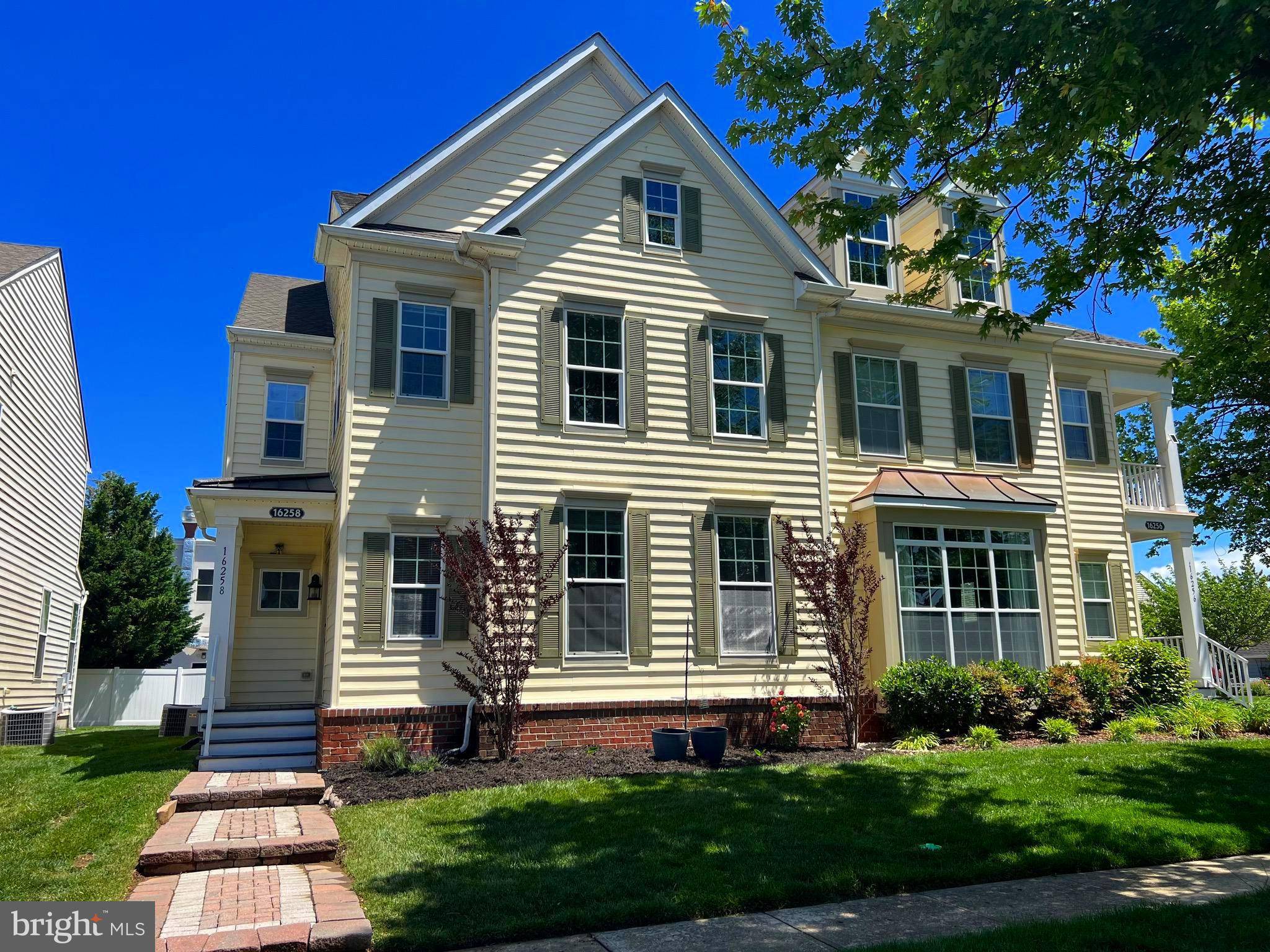UPDATED:
Key Details
Property Type Condo
Sub Type Condo/Co-op
Listing Status Active
Purchase Type For Rent
Square Footage 2,400 sqft
Subdivision Paynters Mill
MLS Listing ID DESU2090550
Style Carriage House
Bedrooms 3
Full Baths 2
Half Baths 1
Condo Fees $405/qua
HOA Fees $25/qua
HOA Y/N Y
Abv Grd Liv Area 2,400
Year Built 2006
Lot Size 3,762 Sqft
Acres 0.09
Property Sub-Type Condo/Co-op
Source BRIGHT
Property Description
Location
State DE
County Sussex
Area Broadkill Hundred (31003)
Zoning L
Rooms
Other Rooms Living Room, Dining Room, Primary Bedroom, Bedroom 2, Kitchen, Family Room, Bedroom 1
Main Level Bedrooms 1
Interior
Interior Features Kitchen - Eat-In
Hot Water Natural Gas
Heating Forced Air
Cooling Central A/C
Fireplaces Number 1
Fireplaces Type Gas/Propane, Fireplace - Glass Doors, Mantel(s), Wood
Furnishings No
Fireplace Y
Heat Source Propane - Metered
Laundry Main Floor
Exterior
Amenities Available Swimming Pool
Water Access N
Accessibility None
Garage N
Building
Story 2
Foundation Crawl Space
Sewer Public Sewer
Water Public
Architectural Style Carriage House
Level or Stories 2
Additional Building Above Grade
New Construction N
Schools
High Schools Cape Henlopen
School District Cape Henlopen
Others
Pets Allowed Y
HOA Fee Include Pool(s)
Senior Community No
Tax ID 235-22.00-863.00
Ownership Other
SqFt Source Estimated
Miscellaneous Common Area Maintenance,Community Center,Lawn Service,Trash Removal,Sewer,Additional Storage Space,HOA/Condo Fee
Pets Allowed Cats OK, Dogs OK




