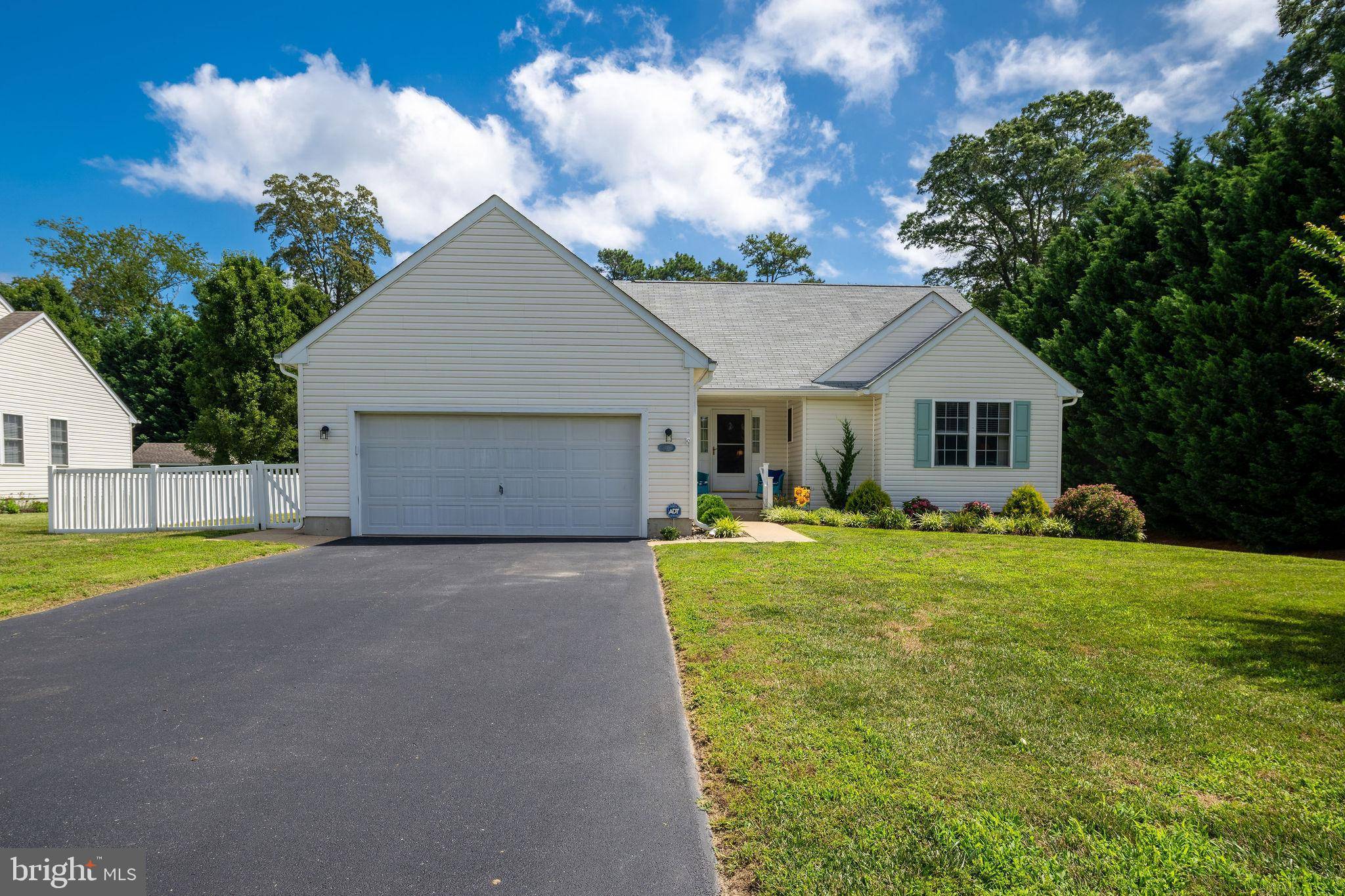UPDATED:
Key Details
Property Type Single Family Home
Sub Type Detached
Listing Status Active
Purchase Type For Sale
Square Footage 1,566 sqft
Price per Sqft $363
Subdivision Aydelotte Estates
MLS Listing ID DESU2088182
Style Ranch/Rambler
Bedrooms 3
Full Baths 2
HOA Fees $600/ann
HOA Y/N Y
Abv Grd Liv Area 1,566
Year Built 2003
Available Date 2025-07-09
Annual Tax Amount $1,267
Tax Year 2024
Lot Size 0.460 Acres
Acres 0.46
Lot Dimensions 113.00 x 200.00
Property Sub-Type Detached
Source BRIGHT
Property Description
Location
State DE
County Sussex
Area Lewes Rehoboth Hundred (31009)
Zoning AR-1
Rooms
Other Rooms Living Room, Dining Room, Primary Bedroom, Kitchen, Basement, Laundry, Screened Porch, Additional Bedroom
Basement Full, Interior Access, Poured Concrete, Shelving, Space For Rooms, Water Proofing System, Workshop, Windows
Main Level Bedrooms 3
Interior
Interior Features Attic, Kitchen - Eat-In, Pantry, Entry Level Bedroom, Ceiling Fan(s)
Hot Water Electric
Heating Forced Air
Cooling Central A/C
Flooring Carpet, Hardwood, Vinyl
Fireplaces Number 1
Fireplaces Type Gas/Propane
Inclusions Generator, Refrigerator in garage, shelving in basement and cabinets in garage
Equipment Dishwasher, Disposal, Dryer - Electric, Oven/Range - Electric, Range Hood, Refrigerator, Washer, Extra Refrigerator/Freezer
Fireplace Y
Window Features Insulated,Screens
Appliance Dishwasher, Disposal, Dryer - Electric, Oven/Range - Electric, Range Hood, Refrigerator, Washer, Extra Refrigerator/Freezer
Heat Source Electric, Propane - Metered
Laundry Main Floor
Exterior
Exterior Feature Porch(es), Screened
Parking Features Garage Door Opener
Garage Spaces 4.0
Fence Fully
Water Access N
View Garden/Lawn, Trees/Woods
Roof Type Shingle,Asphalt
Accessibility 2+ Access Exits
Porch Porch(es), Screened
Attached Garage 2
Total Parking Spaces 4
Garage Y
Building
Lot Description Landscaping, Trees/Wooded
Story 1
Foundation Concrete Perimeter
Sewer Public Sewer
Water Private
Architectural Style Ranch/Rambler
Level or Stories 1
Additional Building Above Grade, Below Grade
Structure Type Vaulted Ceilings
New Construction N
Schools
School District Cape Henlopen
Others
Pets Allowed Y
Senior Community No
Tax ID 334-12.00-690.00
Ownership Fee Simple
SqFt Source Assessor
Security Features Smoke Detector
Acceptable Financing Cash, Conventional, FHA
Listing Terms Cash, Conventional, FHA
Financing Cash,Conventional,FHA
Special Listing Condition Standard
Pets Allowed No Pet Restrictions




